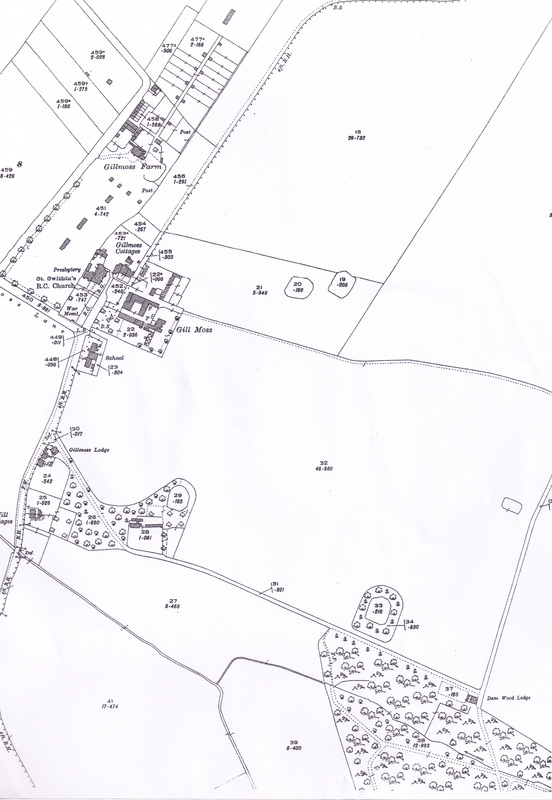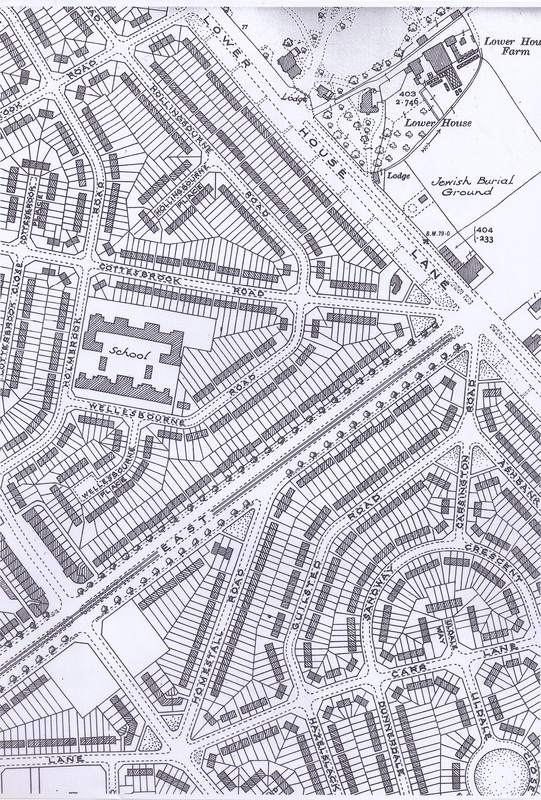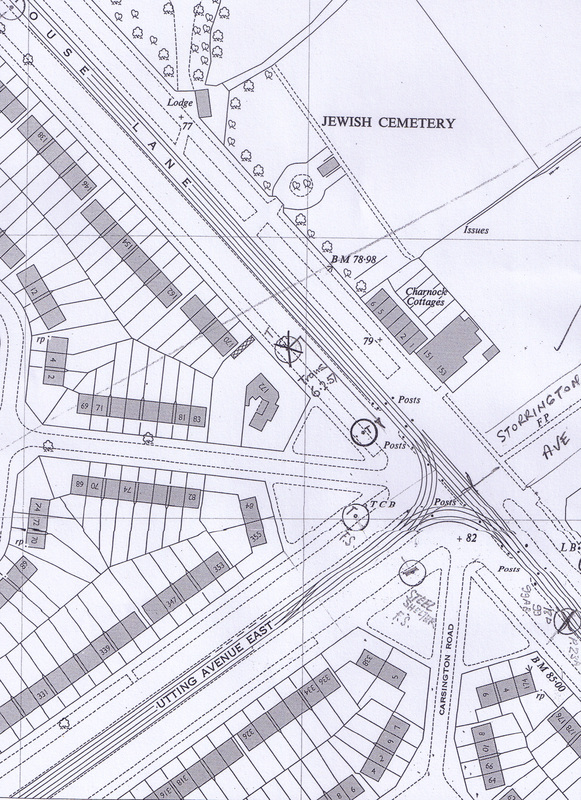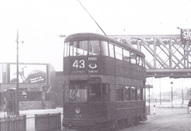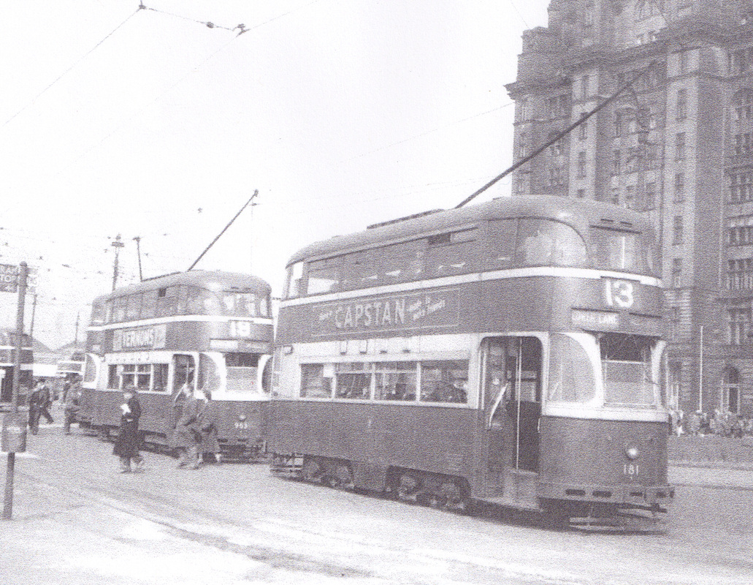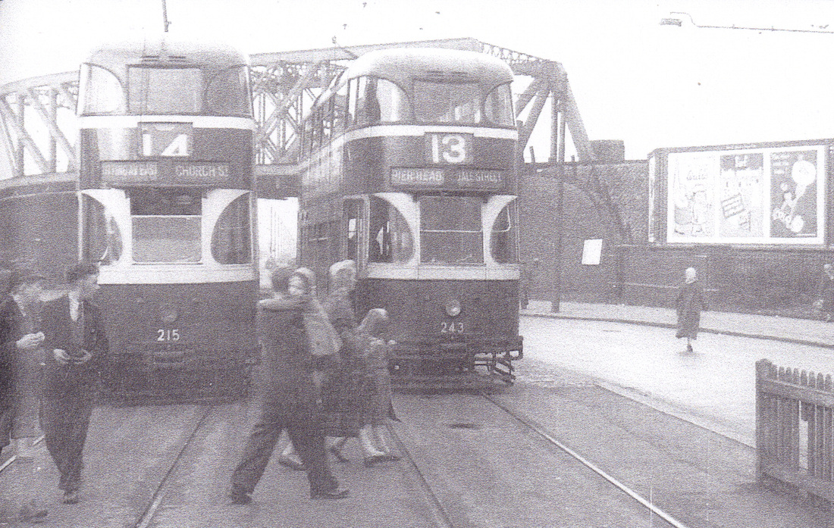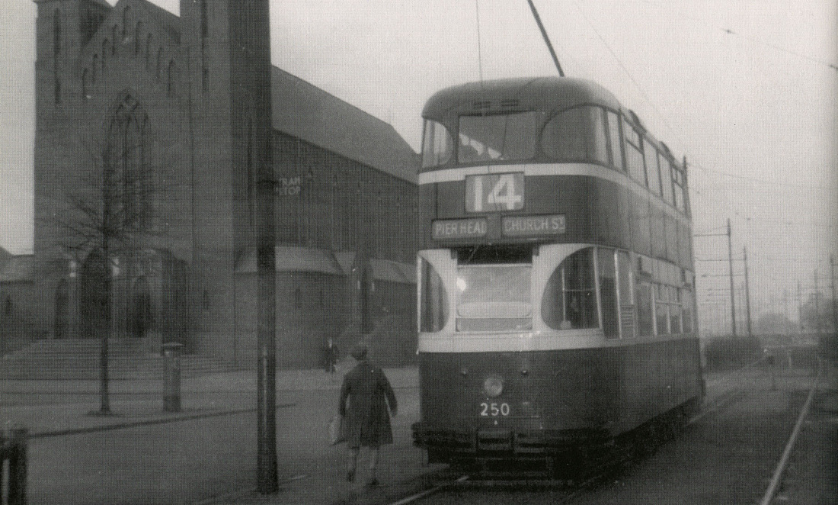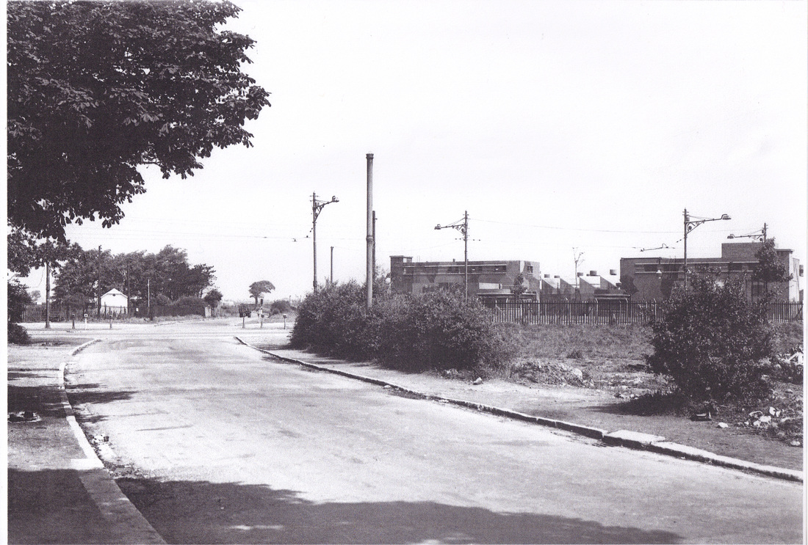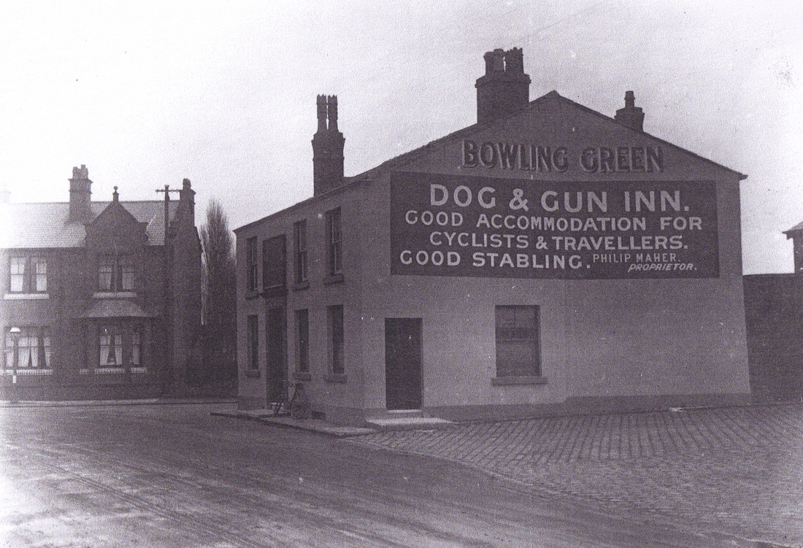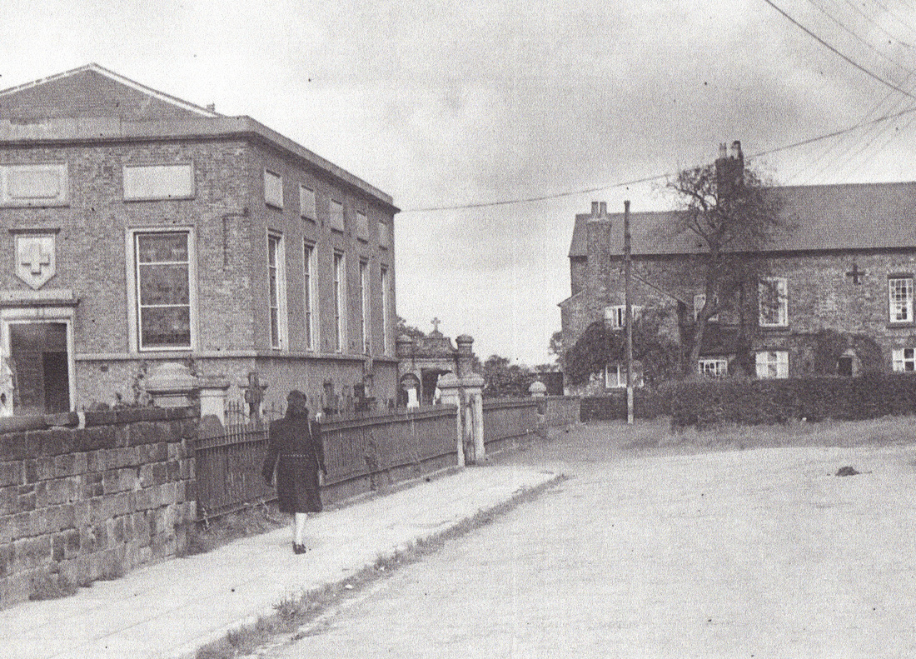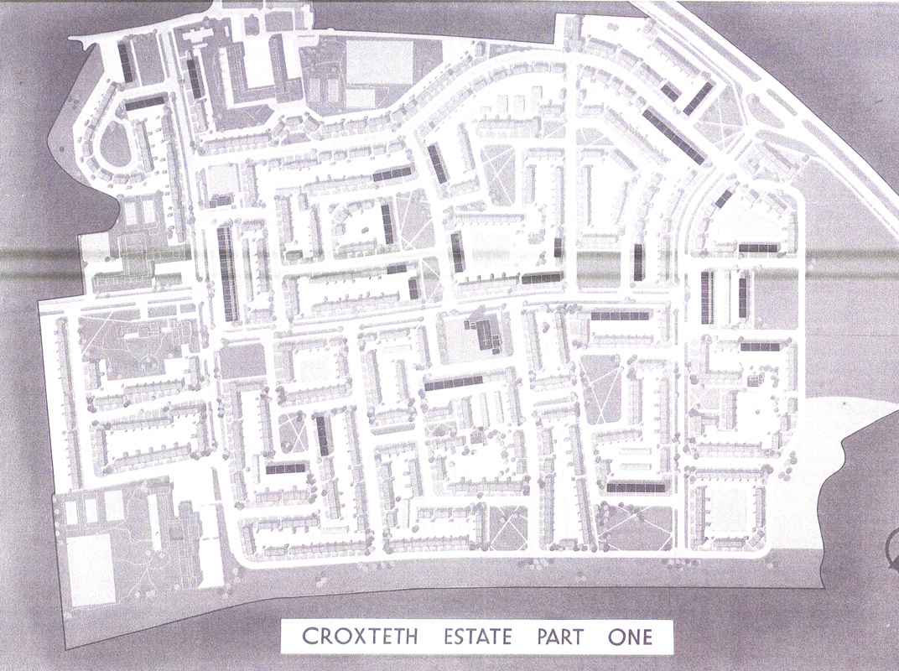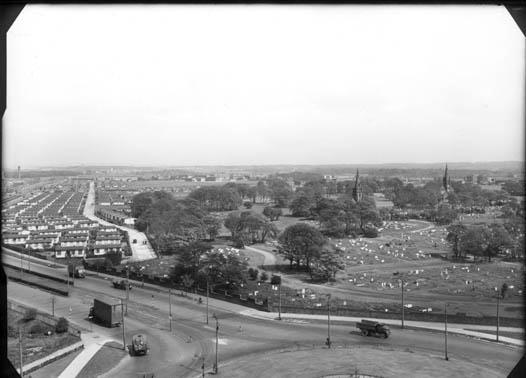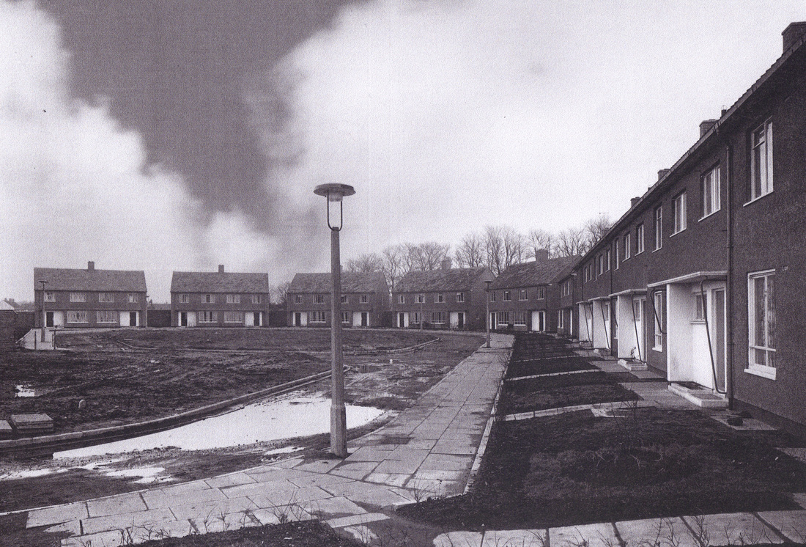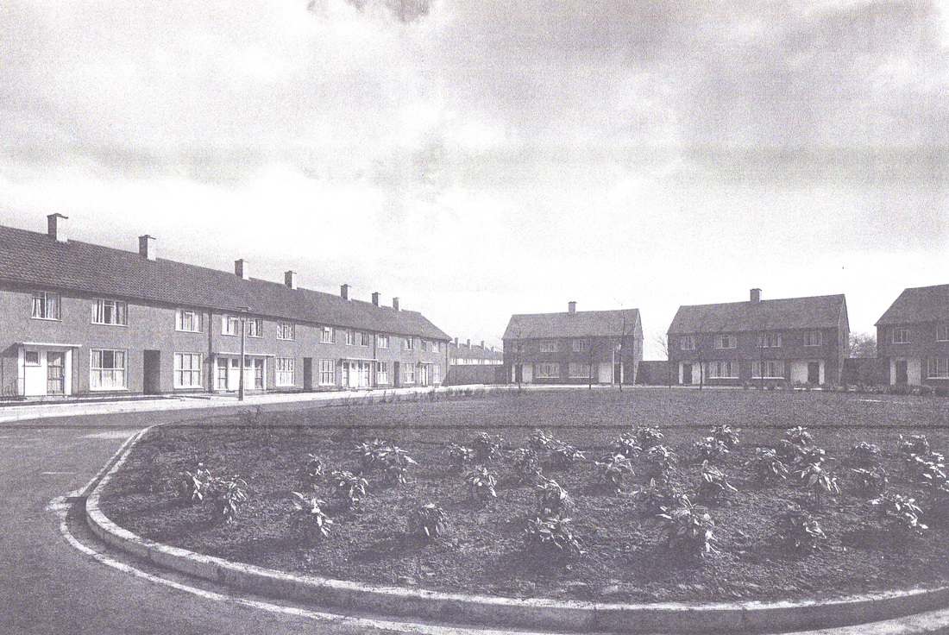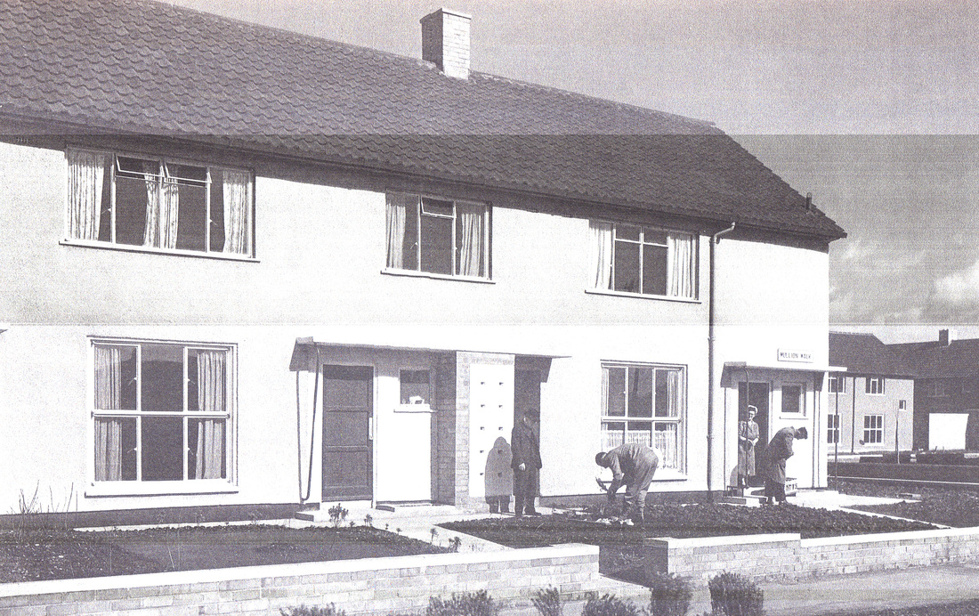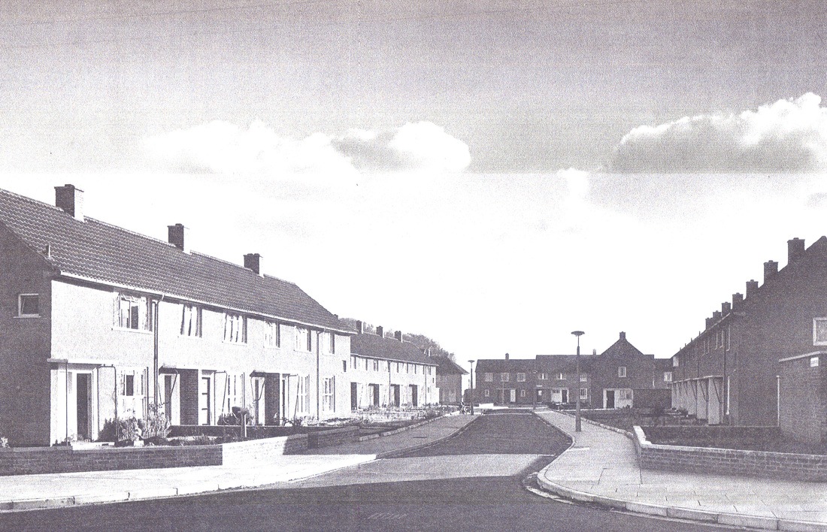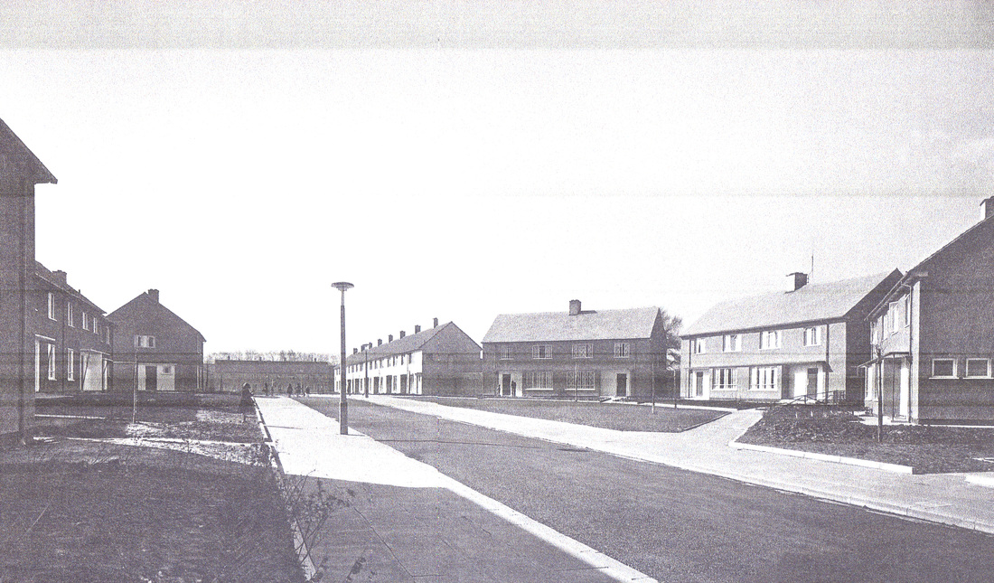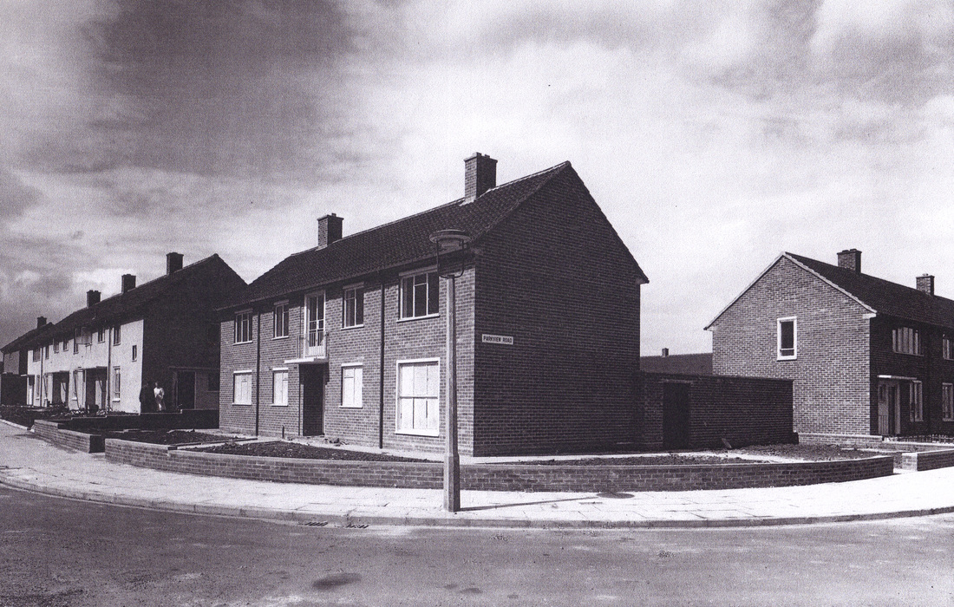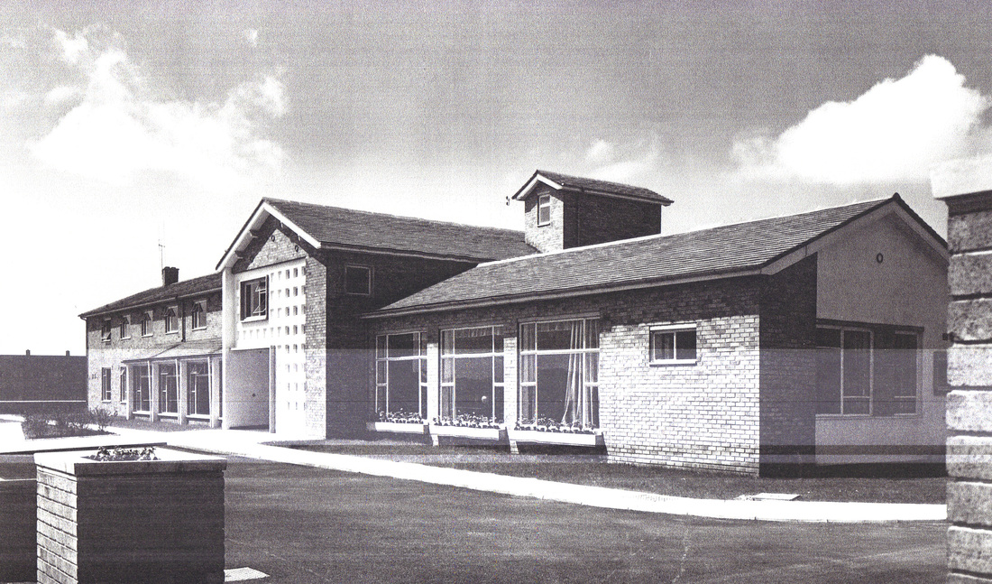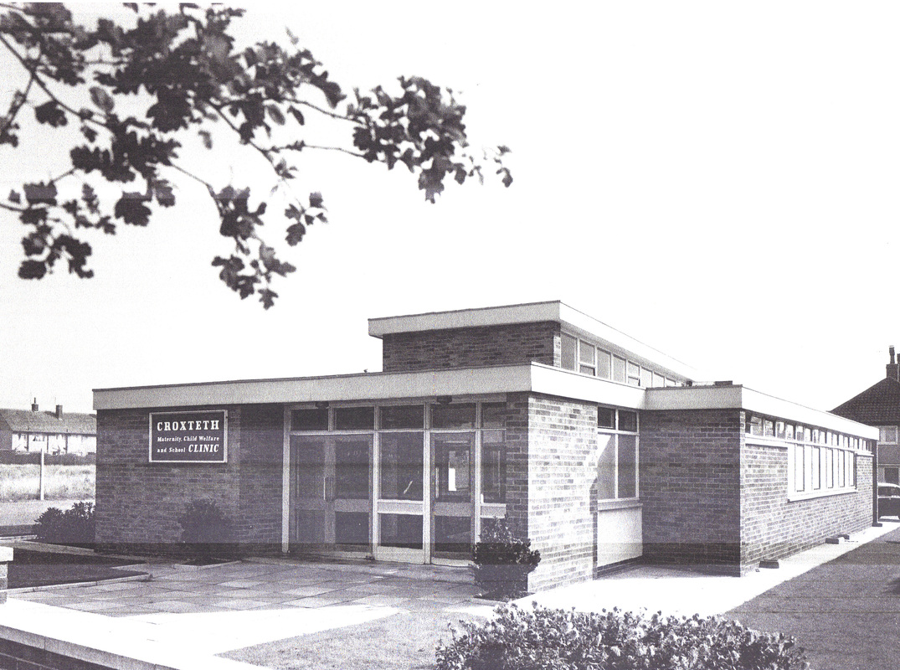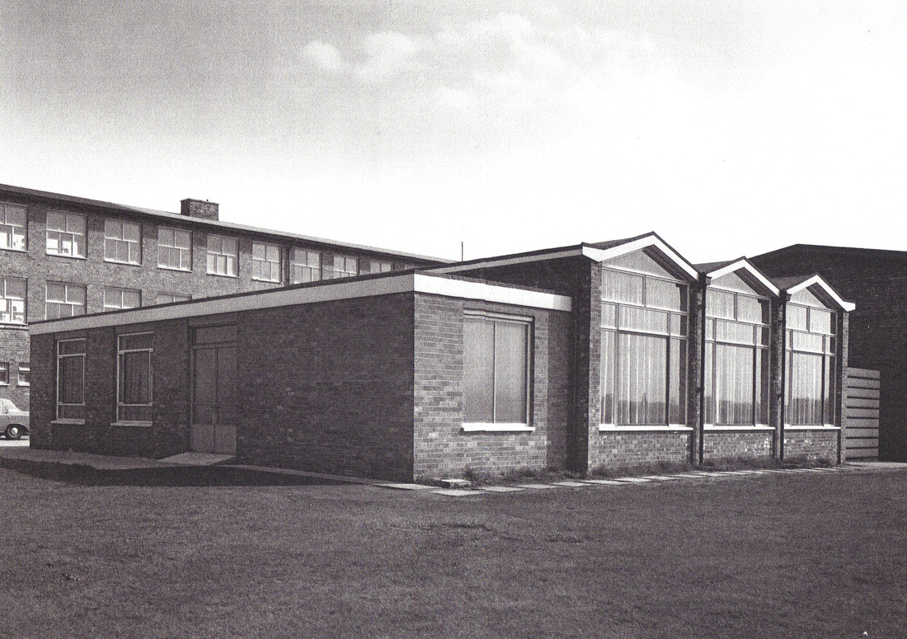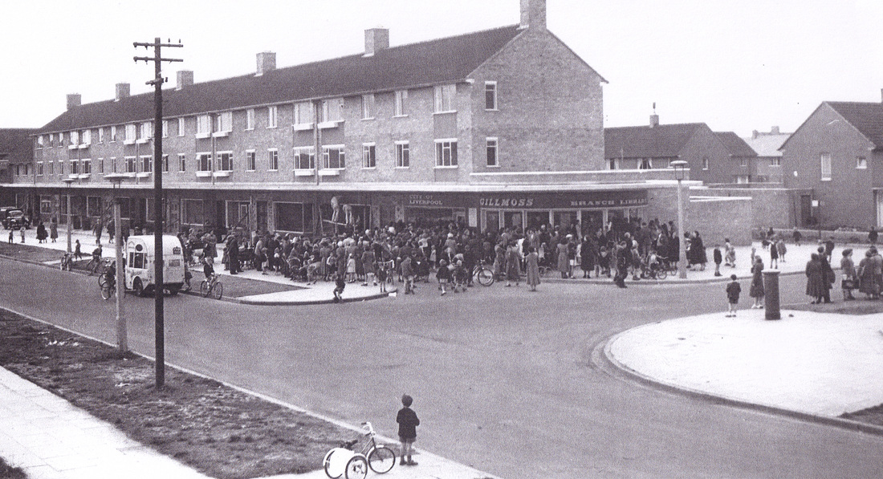Making Of
CROXTETH
1952 - 1956
Sixty years ago Liverpool City Council were in the middle of a slum clearance, the city planners had already developed suburban area's on the outskirts of the city such as Clubmoor, Dovecot, Fazakerley and Norris Green.
As the planners were looking at more rural locations, they focused on the area of Croxteth, just beyond West Derby Cemetery. Croxteth at that time only had a few farm buildings but was dominated by St Swithins R.C. Church which had stood on the site from 1410.
It was decided to build on the fields beyond Utting Avenue East and Lower House Lane, the only problem for the citizens of Liverpool was getting there, as the trams stopped at Utting Avenue East, the alternative was to travel along the East Lancashire Road.
As the planners were looking at more rural locations, they focused on the area of Croxteth, just beyond West Derby Cemetery. Croxteth at that time only had a few farm buildings but was dominated by St Swithins R.C. Church which had stood on the site from 1410.
It was decided to build on the fields beyond Utting Avenue East and Lower House Lane, the only problem for the citizens of Liverpool was getting there, as the trams stopped at Utting Avenue East, the alternative was to travel along the East Lancashire Road.
Before the building work started on the housing estate lets take a look around some of the streets and lanes around Croxteth before 1952.
All Mod Cons
One of the appeals of families moving to Croxteth was the commitment of the city planners to make Croxteth a little utopia with all amenities, Shops, Schools and nurseries, Churches, Pubs a library and a selection of 2, 3 and 4 bedroom houses.
Before the building of the Croxteth housing estate families were living in the small two up two down terraced houses which surrounded the Scotland Road, Great Homer Street, and Netherfield Road area's of Liverpool.
The small Victorian terraced homes couldn't match the facilities such as what was on offer on the new estate, indoor toilet and bathroom, electricity and front and back gardens, but most appealing was the sense of space and fresh air in the much larger homes on offer in Croxteth.
The idea the planners had for the estate was to build the show homes first which is now Crantock Close and then allocate the houses as families came to view the estate, along with the show homes they also had a map of the future of the estate, first to view the view homes was the families in the temporary prefab homes of Altbridge which ran parallel with the East Lancshire Road, which is now the site of the Showcase Cinema and the shopping complex.
Before the building of the Croxteth housing estate families were living in the small two up two down terraced houses which surrounded the Scotland Road, Great Homer Street, and Netherfield Road area's of Liverpool.
The small Victorian terraced homes couldn't match the facilities such as what was on offer on the new estate, indoor toilet and bathroom, electricity and front and back gardens, but most appealing was the sense of space and fresh air in the much larger homes on offer in Croxteth.
The idea the planners had for the estate was to build the show homes first which is now Crantock Close and then allocate the houses as families came to view the estate, along with the show homes they also had a map of the future of the estate, first to view the view homes was the families in the temporary prefab homes of Altbridge which ran parallel with the East Lancshire Road, which is now the site of the Showcase Cinema and the shopping complex.
1952 - 1956
By 1956 all the homes were occupied and the amenities that had been promised were up and running.

